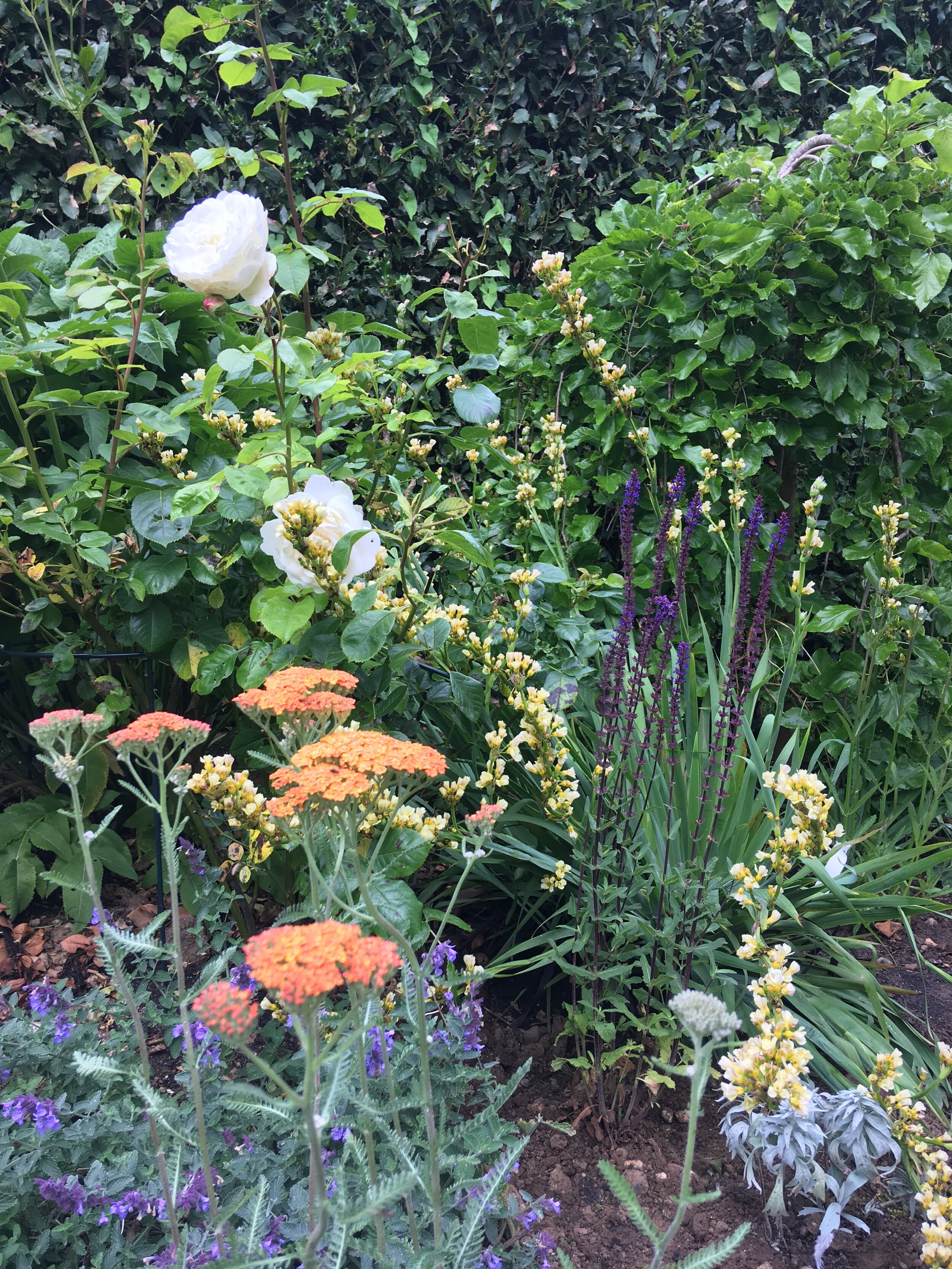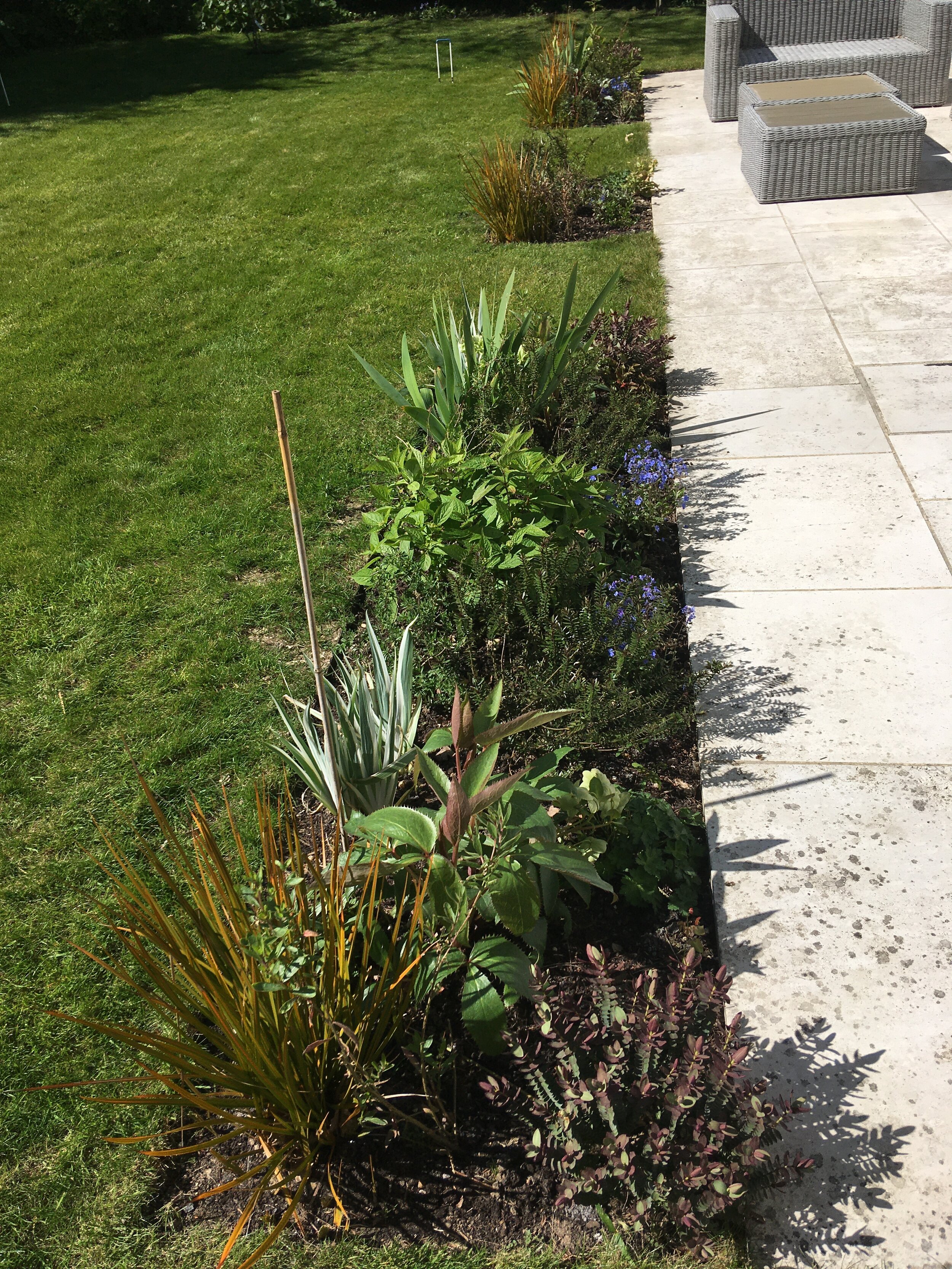DESIGN · PLANTING · PROJECT MANAGEMENT
The entrance to this smart New England style house has a framework of structural evergreens including clipped Box and white flowering shrubs with attractive foliage close to the building and paths leading to the garden beyond. The brief for the main garden was ‘To introduce more colour.‘
Elegant herringbone brick and stone paved terraces give a formal margin between house and lawns. To echo this, the existing flower beds along some of the boundaries were extended and given clearer rectilinear shapes and new rectangular beds were cut into the lawn along the terrace edges. Plants with good architectural shapes were introduced to give structure, with the softer forms of flowering perennials woven in between. The terrace beds have restrained colour palettes while the boundary beds give way to more exuberant use of vibrant colour. The remaining, mainly shady, boundaries are softened with Japanese Maples and flowering Dogwoods.




















